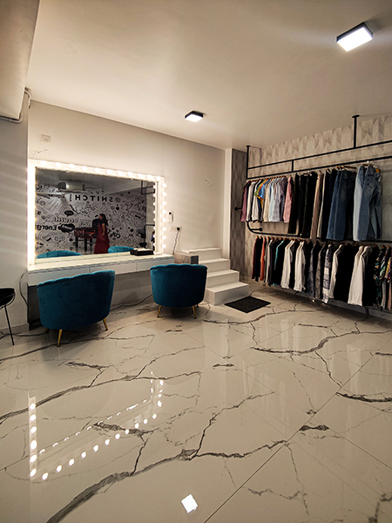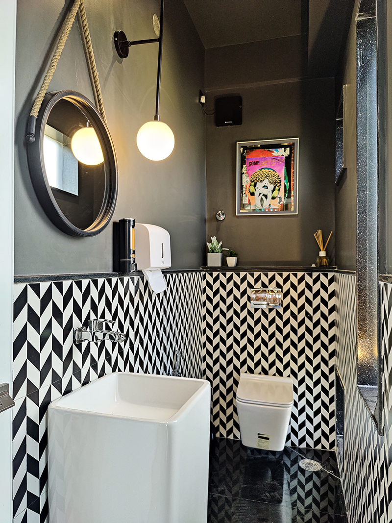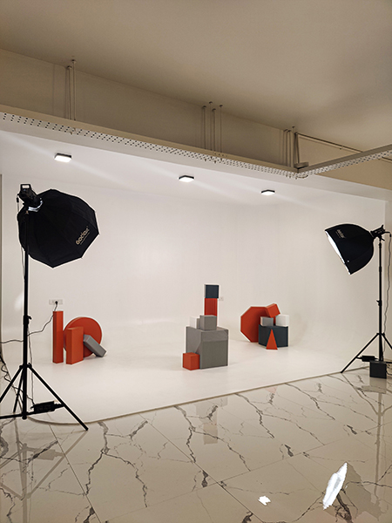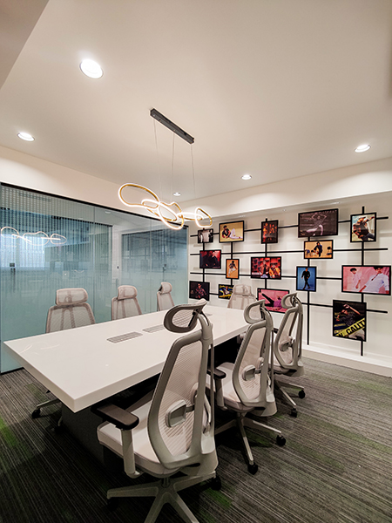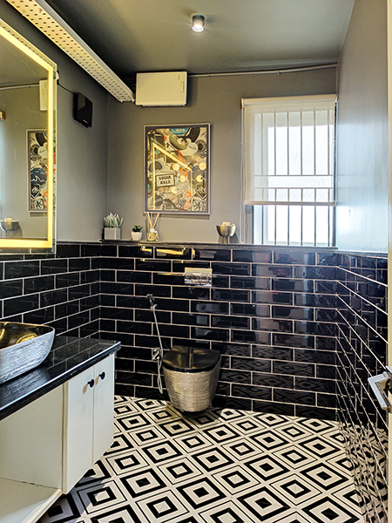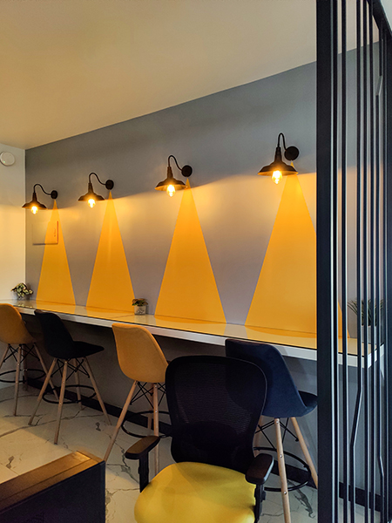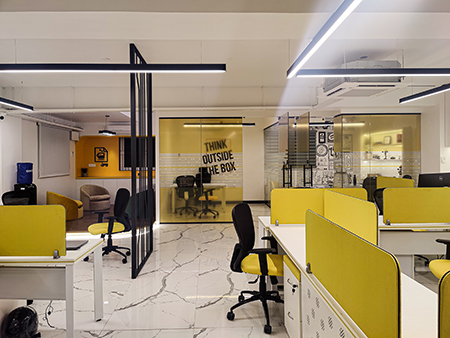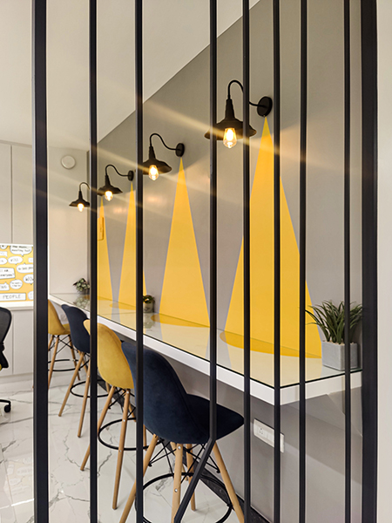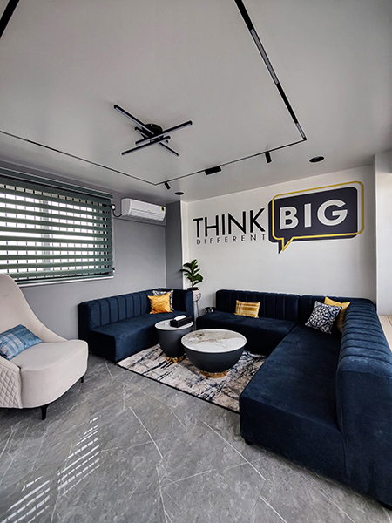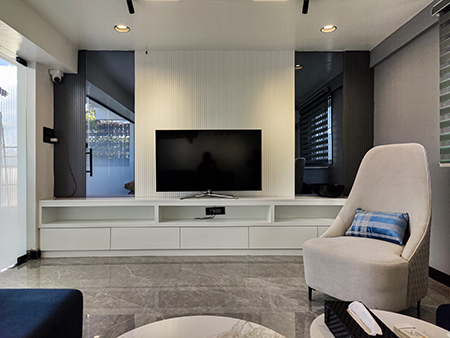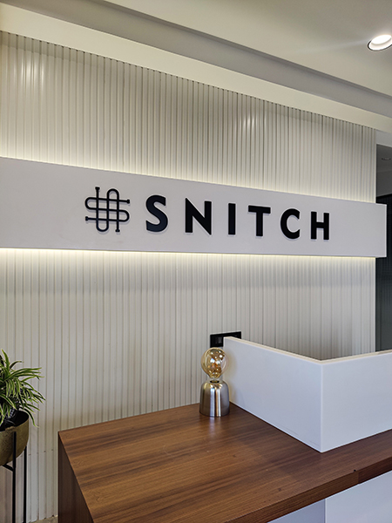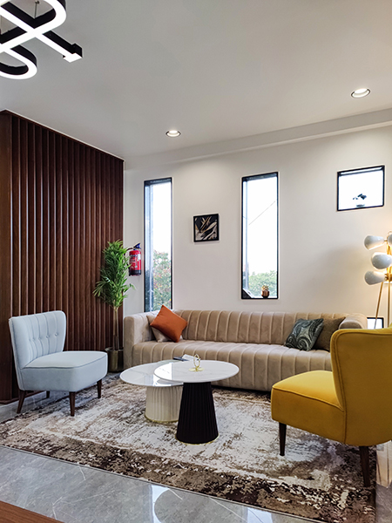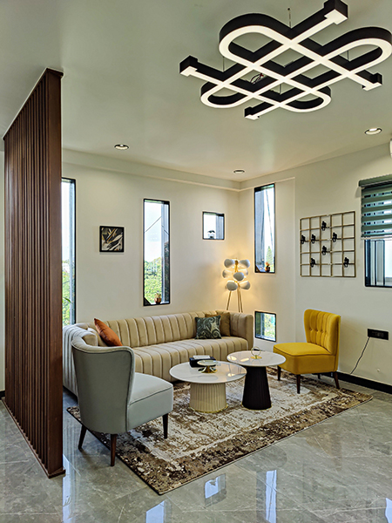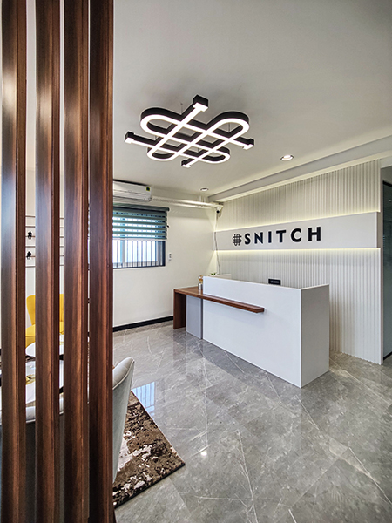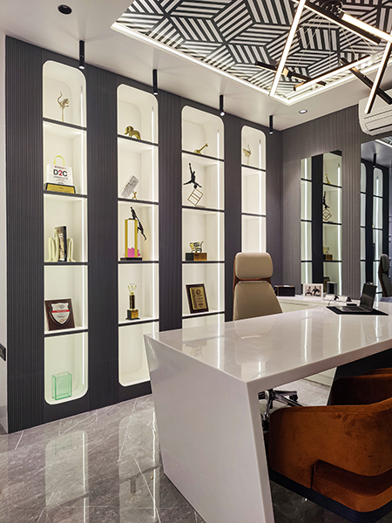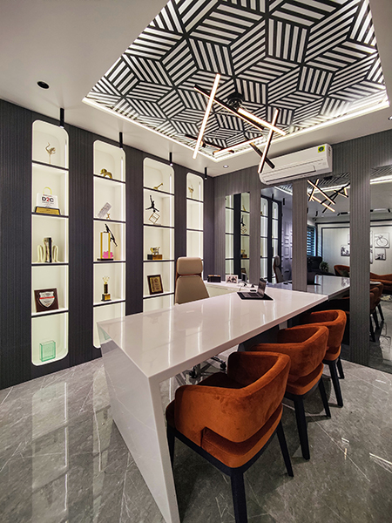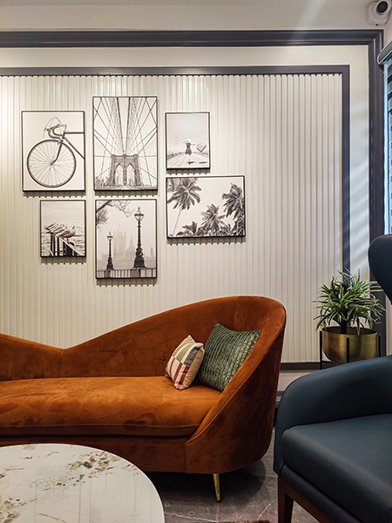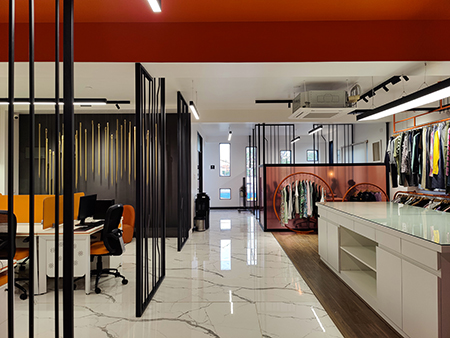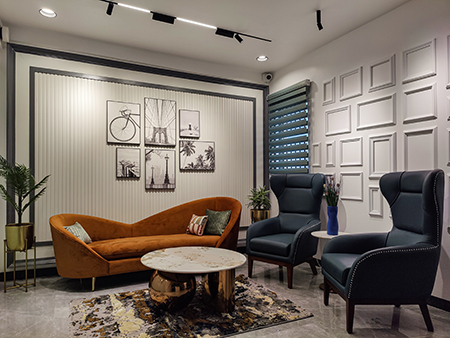Snitch Headquarters Bangalore

Completion Year
2018
Client
Mr Srinivas and Sapna
SQF
3500 sft
Summary
Snitch is an interiors-led design exploration that merges cinematic atmosphere with raw material honesty, rooted in noir narratives and industrial realism. The space evokes emotion through texture, lighting, and mood, creating interiors that feel lived-in and story-filled.
Each of the five floors is zoned for specific functions—Sales & Marketing, Design & Production, Shoot & Recreation, Management & Accounts, and the MD floor with a terrace cafeteria. Designed with intention, Snitch balances functionality, creativity, and comfort, using low, directional lighting and vibrant colors to foster productivity and inspiration.
The office features open and private workspaces, natural light, ergonomic furniture, greenery, and playful graphics that energize and break monotony. It’s a space designed for deep focus, collaboration, and community—a reflection of how Snitch works, thinks, and grows.

Completion Year
2022
Client
Sidharth Dungarwal
SQF
15000 sft


