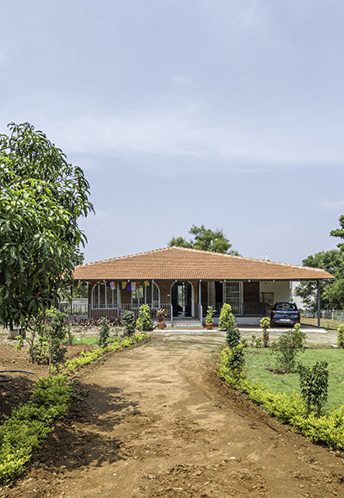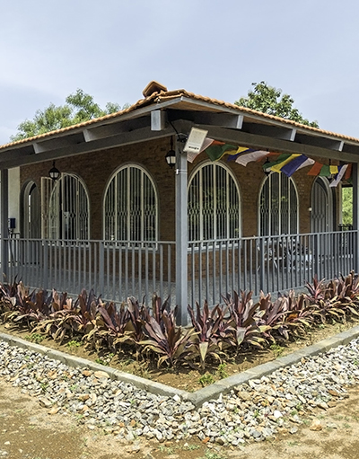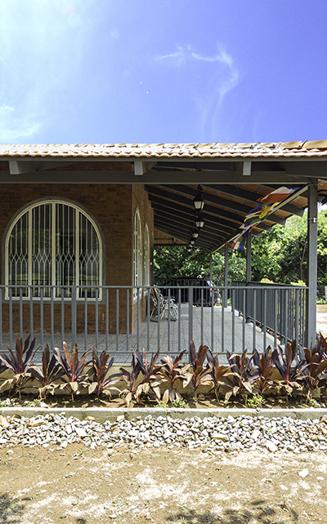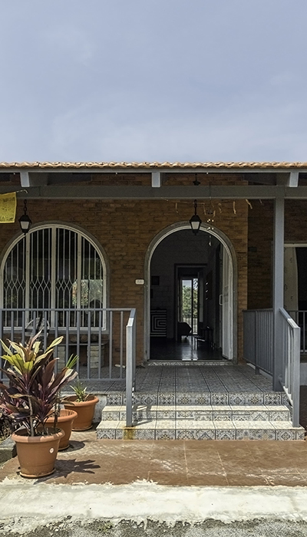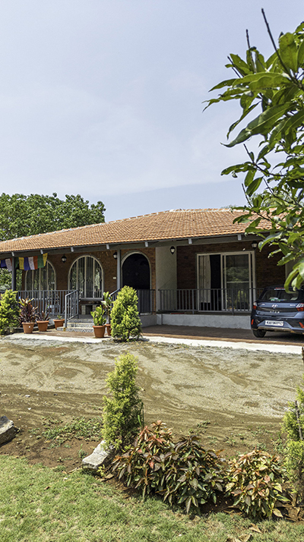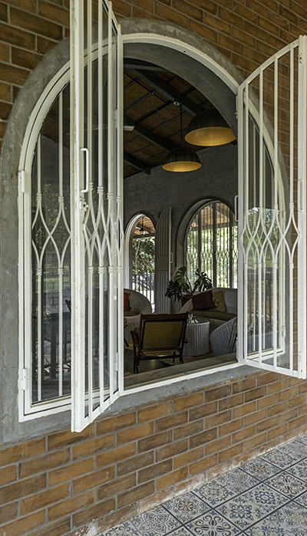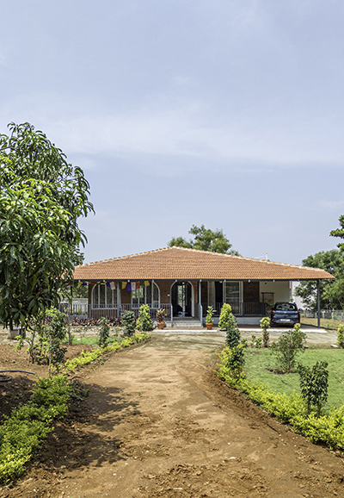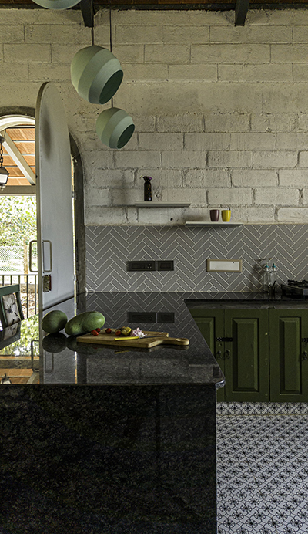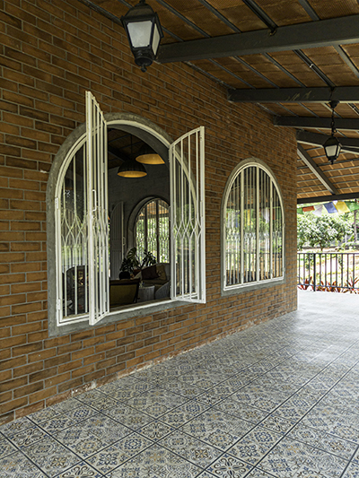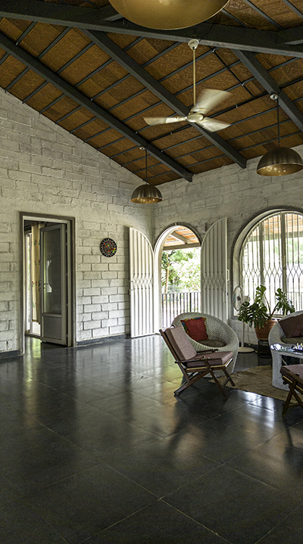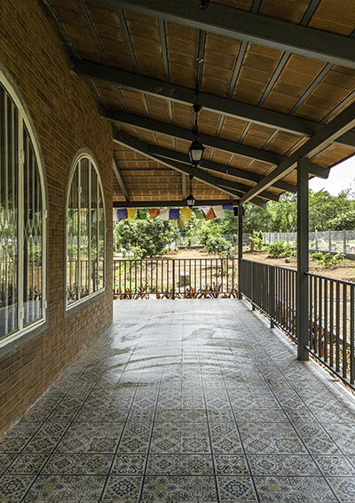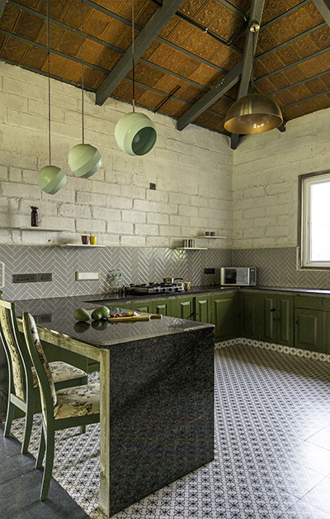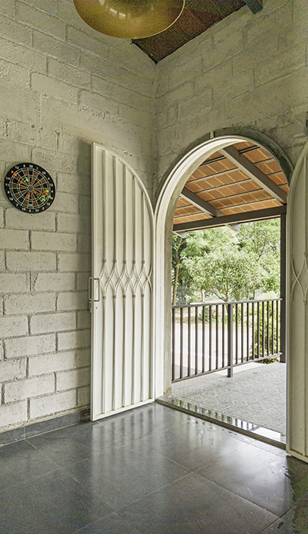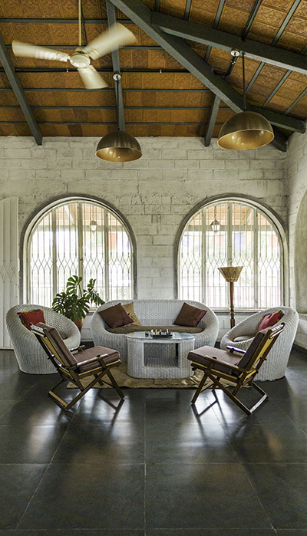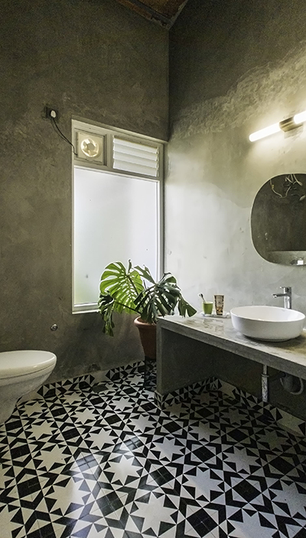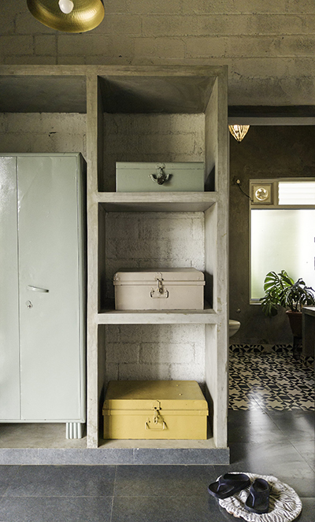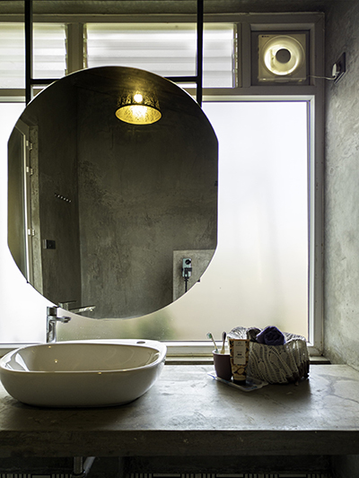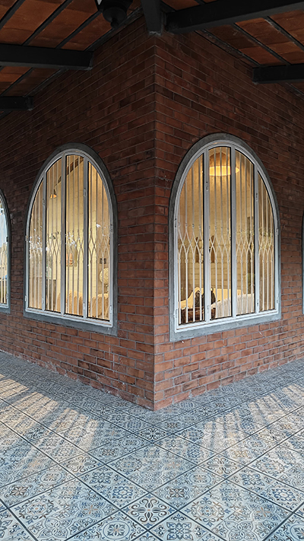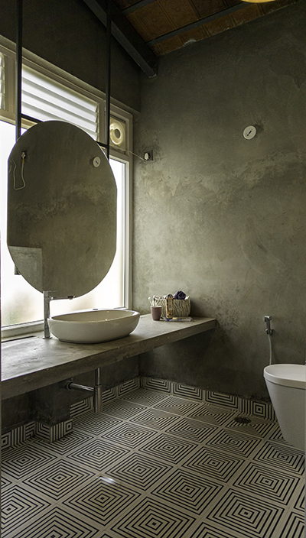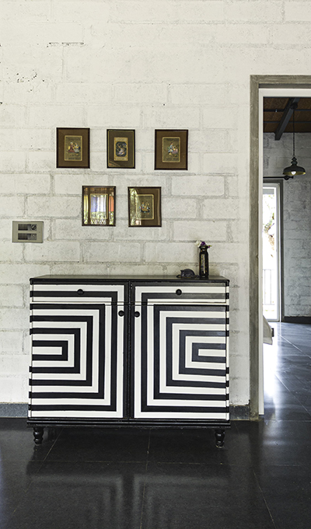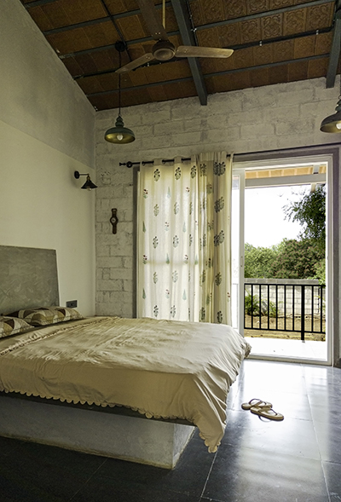Jain Farmhouse
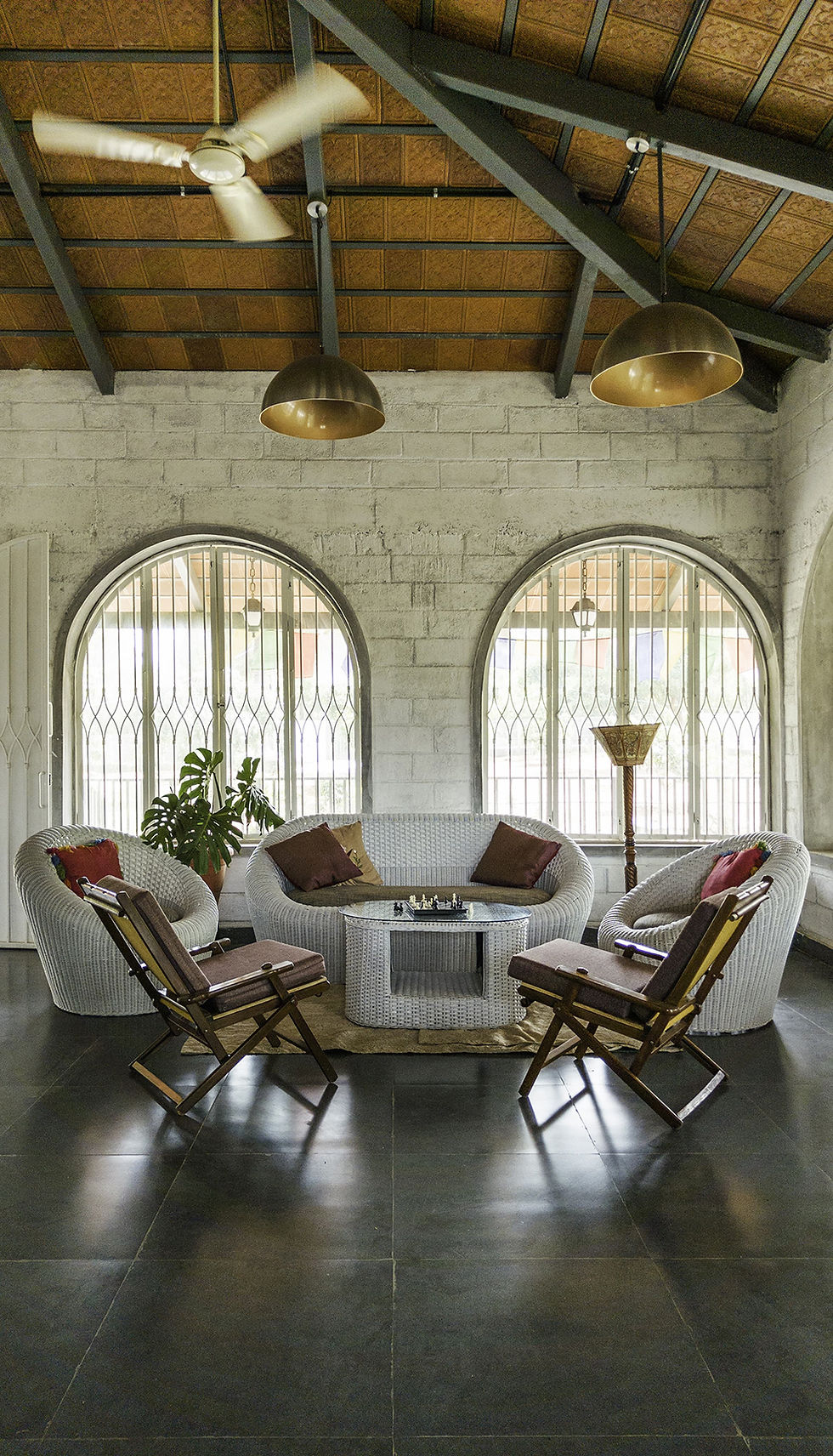
Completion Year
2018
Client
Mr Srinivas and Sapna
SQF
3500 sft
Summary
Jain Farmhouse beautifully blends rustic charm with modern design, emphasizing natural materials, open spaces, and a strong connection to the landscape.
With a low-slung profile and terracotta tiled roof inspired by South Indian architecture, the home features arched windows and doors, exposed brickwork, and lush landscaping that seamlessly integrates with its surroundings.
Covered porches with patterned tile flooring and wicker furniture invite outdoor living, while interiors continue the natural palette with wooden beams, brass pendant lights, and casual yet elegant furnishings.
The kitchen pairs a light brick backdrop with bold green cabinetry and a herringbone backsplash, offering a balance of rustic and contemporary. Bathrooms contrast with sleek grey walls and patterned tiles, creating a minimalist, stylish feel.
Overall, the home is warm, light-filled, and serene—anchored in tradition but designed for modern living.
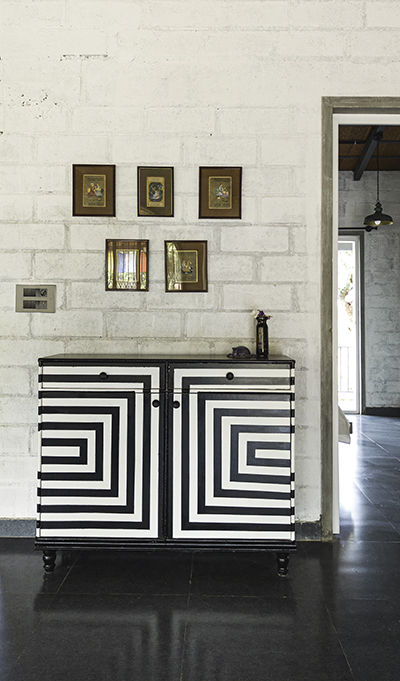
Completion Year
2023
Client
Dr. Navin Jain
SQF
23000 sft

