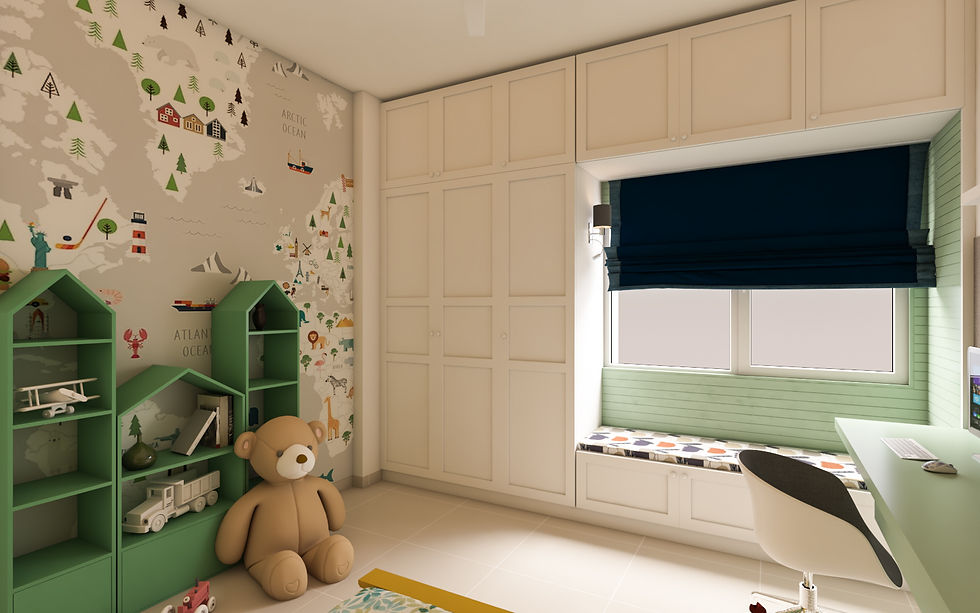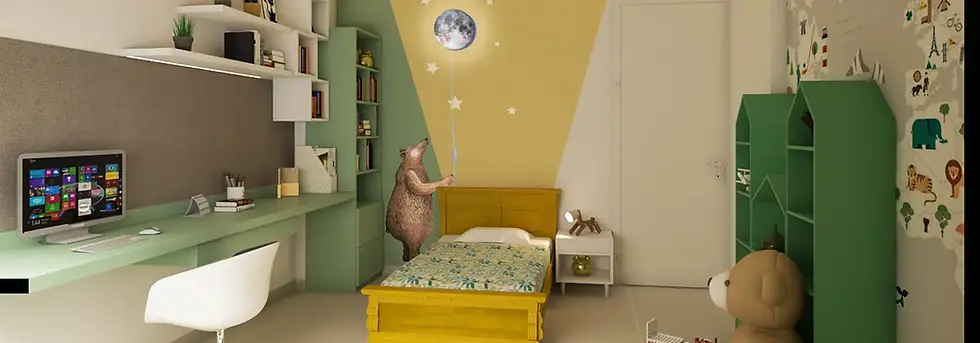DNR Reflections

Completion Year
2018
Client
Mr Srinivas and Sapna
SQF
3500 sft
Summary
The four key design elements — Color, Texture, Form, and Space — were thoughtfully blended to create a soothing and charming interior for this 4th-floor apartment. The brief was to keep the space lively, welcoming, and safe for children. To achieve this, the design avoided any sharp edges, and no laminate finishes were left exposed.
Instead, refined materials like duco and natural veneer were used, paired with a palette of subtle colors and gentle contrasts to enhance the warmth and character of the space.
An open kitchen seamlessly connects with the living area, while wide balconies overlooking a lush green landscape bring in abundant light and fresh air, adding vibrancy and openness to the home.
The playful kids’ room, featuring a cozy bay window, has naturally become the most loved spot — a perfect little retreat for relaxation and creativity.
Every detail was designed to balance beauty, safety, and functionality, creating a home that feels both lively and nurturing.

Completion Year
2018
Client
Mr Srinivas
SQF
1800 sft













