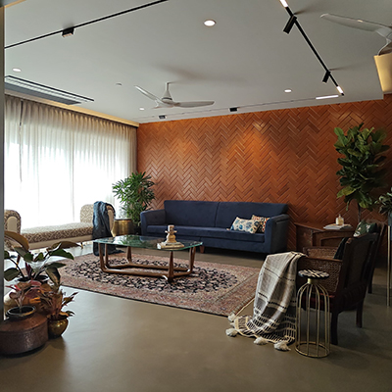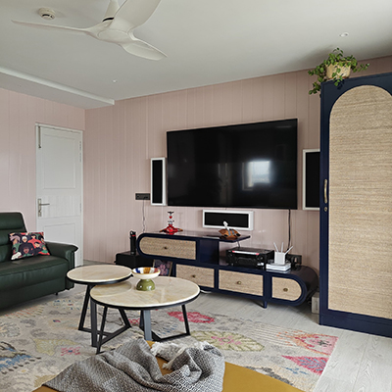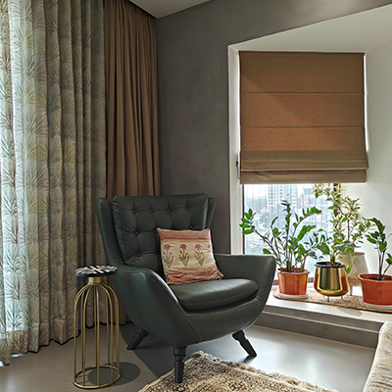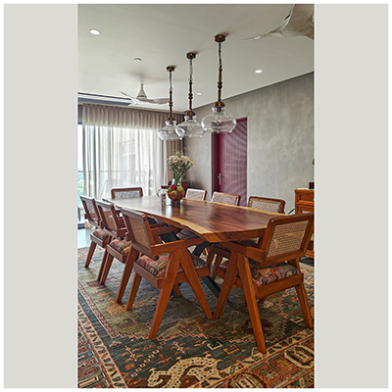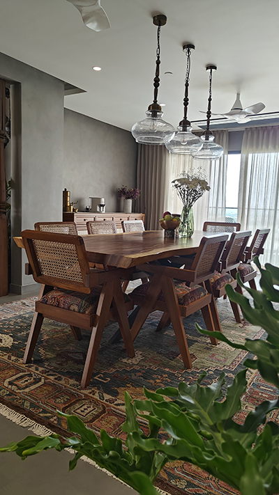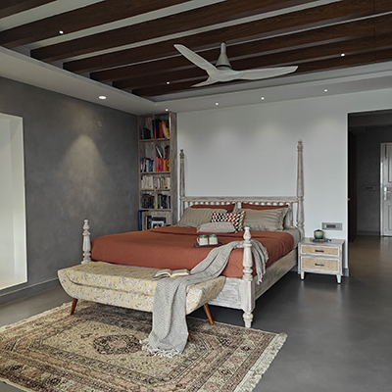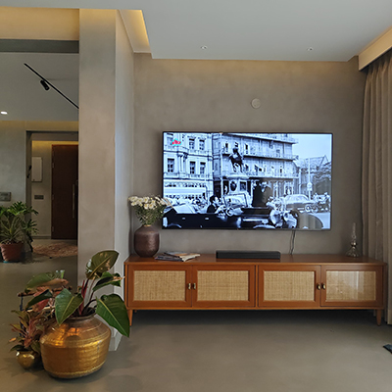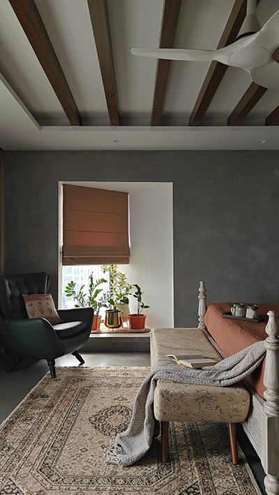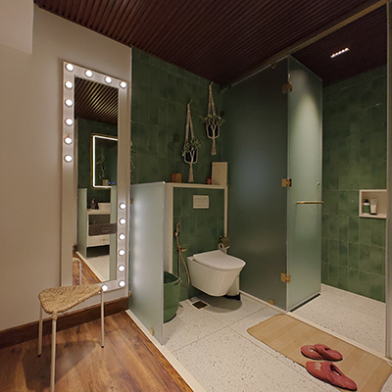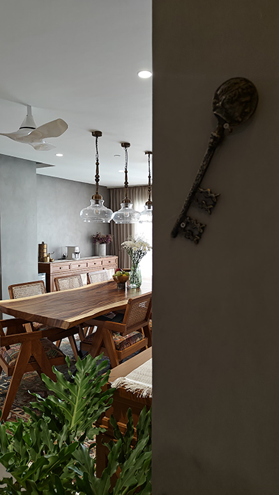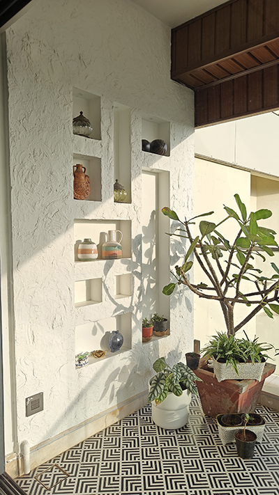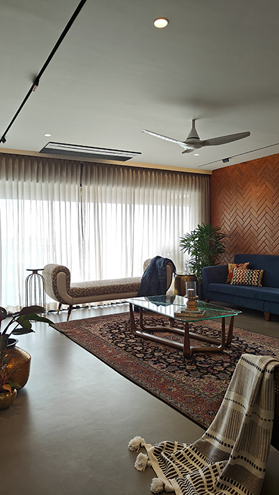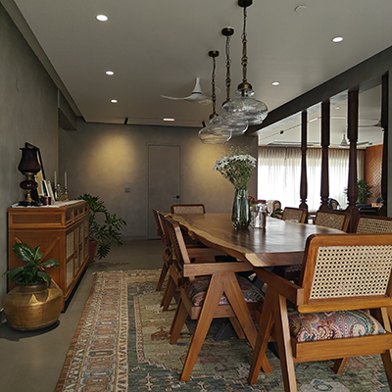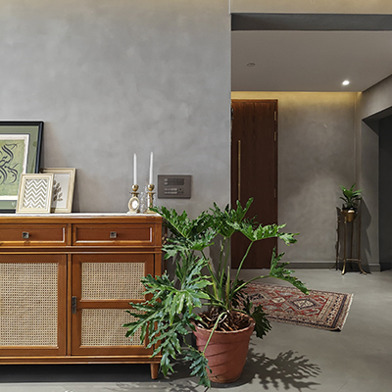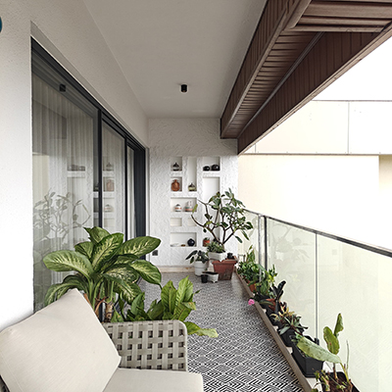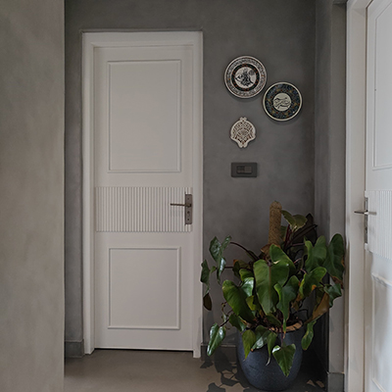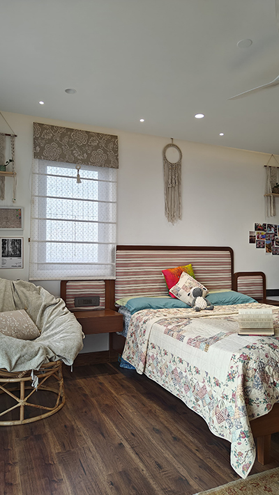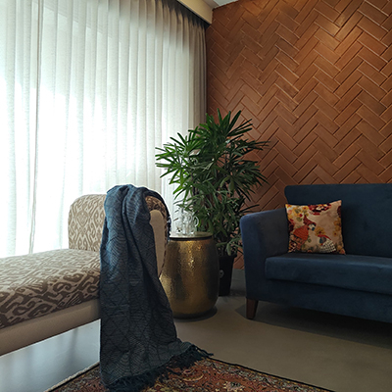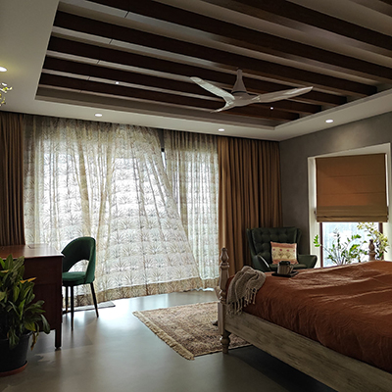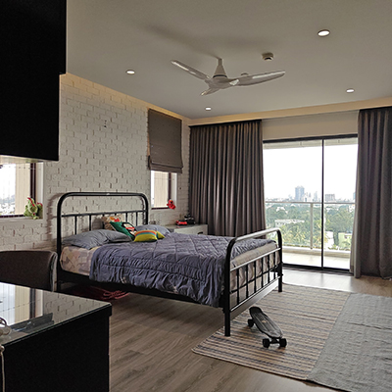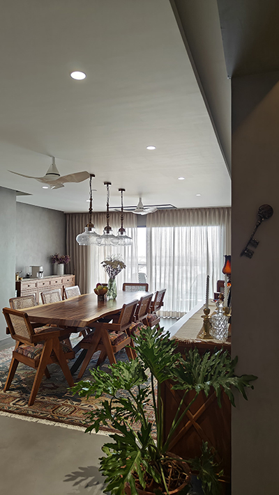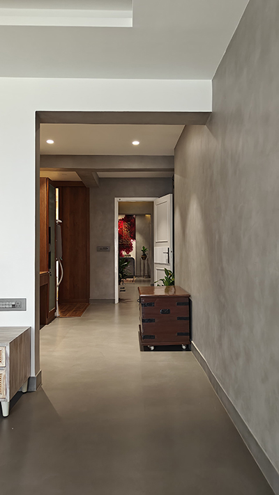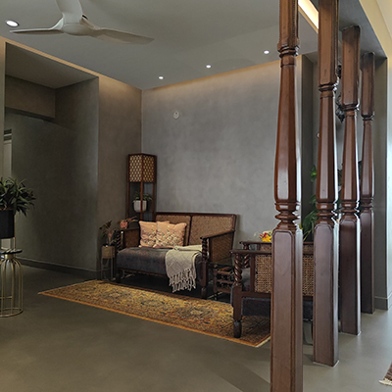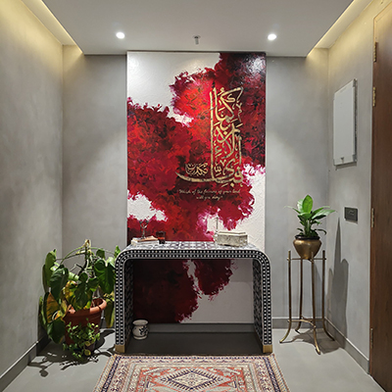Beau Mond

Completion Year
2018
Client
Mr Srinivas and Sapna
SQF
3500 sft
Summary
Beau Mond is a thoughtfully designed home that blends natural elements with modern style and vibrant personality.
The entryway makes a bold statement with red and white abstract artwork accented by gold calligraphy, paired with an inlaid console table that adds texture and elegance.
The dining area features a dark wood table, woven cane-back chairs, and a modern pendant light, creating a warm, inviting space with characterful accents.
A herringbone-patterned accent wall adds depth to the living room, balanced by muted grey walls and a crisp white door for contrast.
Each bedroom offers a unique story, combining serene tones, mixed materials, and classic-modern touches like post or metal beds, raftered ceilings, and micro concrete or wooden flooring. Bathrooms are clean and tranquil, with natural textures and subtle color.
The family room embraces an eclectic style with a bold color-blocked wall and a mix of patterns and furniture, softened by natural light from sheer-draped windows.
The balcony serves as a lush outdoor retreat with patterned tiles, greenery, cozy seating, and a warm wooden ceiling.
Natural materials, layered textures, and greenery tie each space together, creating a cohesive yet distinctive home full of charm and sophistication.

Completion Year
2024
Client
Yassir Siraj
SQF
4200 sft


